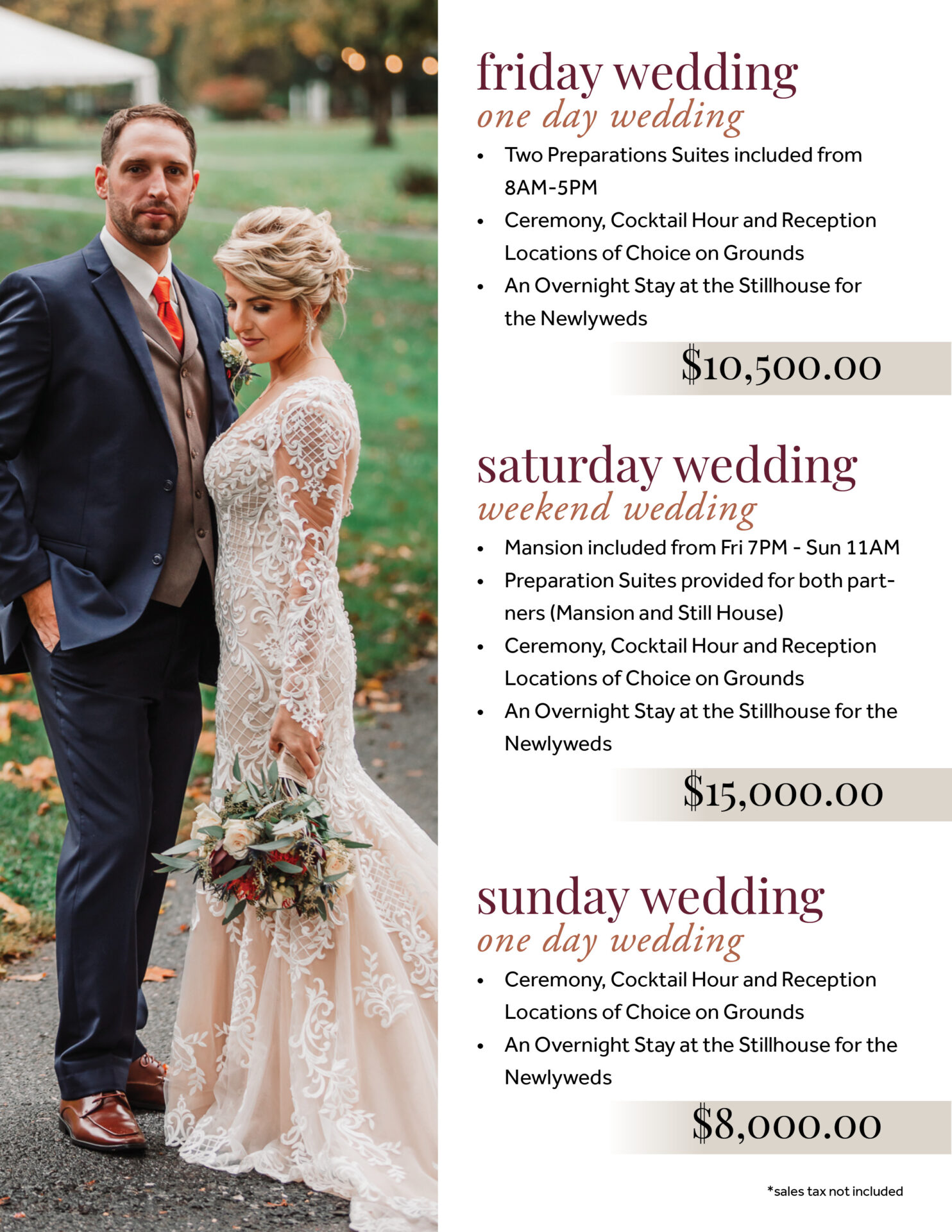Reception Space: Carriage Room
This recently renovated space features wall-to-wall windows, multiple fireplaces, rustic wood, and stone details. The Stone Tavern, an exclusive bar adjacent to the Carriage Room, provides a convenient location for your guests to unwind and socialize during a cocktail hour.
33′ x 71′ | 2343sqft | Max Capacity 140
Reception Space: Allenberry Marquee
The Allenberry Marquee, located steps away from the Yellow Breeches, is a great option for an open-concept wedding reception. Its features white fabric roof and elegant chandeliers, and includes a capacity to host up to 150 guests.
60′ x 100′ | 6000sqft | Max Capacity 220
Cocktail Hour Space: The Terrace
Enjoy the open air with views of the surrounding natural landscape for a catered cocktail reception. The terrace’s elevated views of the Yellow Breeches Creek, multiple fire pits, and ample space for customizable fun and games make it a great option for a casual atmosphere.
84′ x 47′ | 4089sqft | Max Capacity 120
Bridal Suite: The Mansion
Allenberry’s signature building, originally built in 1820 and often only thought of as strictly a family getaway spot, also provides a unique option for the bridal suite. The Mansion’s many parlor spaces, scenic veranda, and surrounding yard create a calm, relaxing atmosphere for you and your party guests.
Rehearsal Dinner Space: Map Room
Our Map Room, which includes a hand-painted map of Cumberland County, boasts the flexibility to host any type of occasion with its theater or U-shape seating setups. Suspended planks of hanging Edison bulbs, natural light, and limestone walls add to its old-world atmosphere.
25′ x 34′ | 850sqft | Max Capacity 50
Rehearsal Dinner Space: Tasting Room
Our most intimate space, the Tasting Room features an authentic wood dining table for 12. Enjoy a private, responsibly sourced dinner, presented personally by one of our talented chefs from the adjacent Barn Restaurant.
33′ x 71′ | 2343sqft | Max Capacity 12
Rehearsal Dinner Space: The Cellar
The Cellar, a secluded option furnished to reflect our fly fishing heritage, offers an exclusive bar for attentive service and a private set of bathrooms. Relax and mingle while you eat, then venture out to the adjoining lower balcony to enjoy spectacular views of Allenberry’s surrounding scenery.
16′ x 22′ | 352sqft | Max Capacity 60


